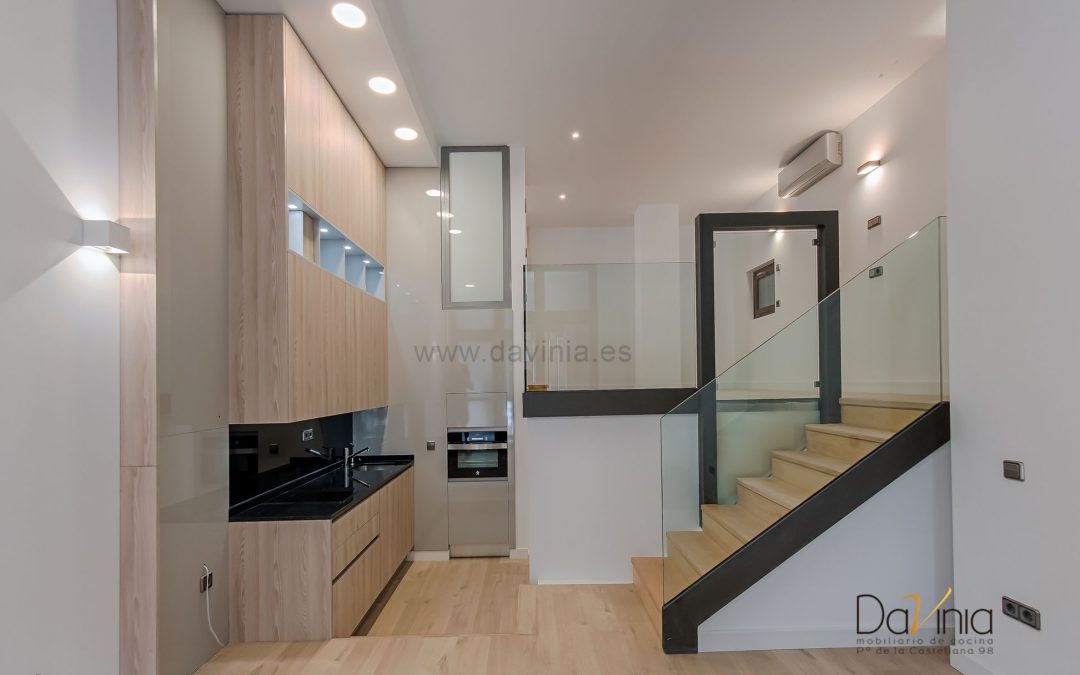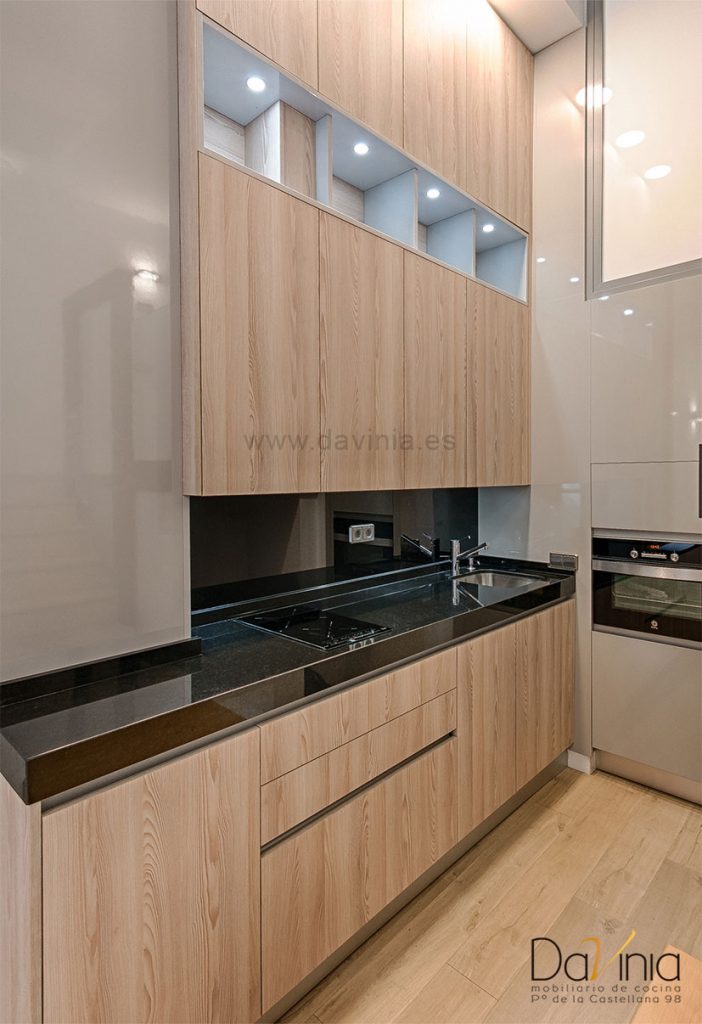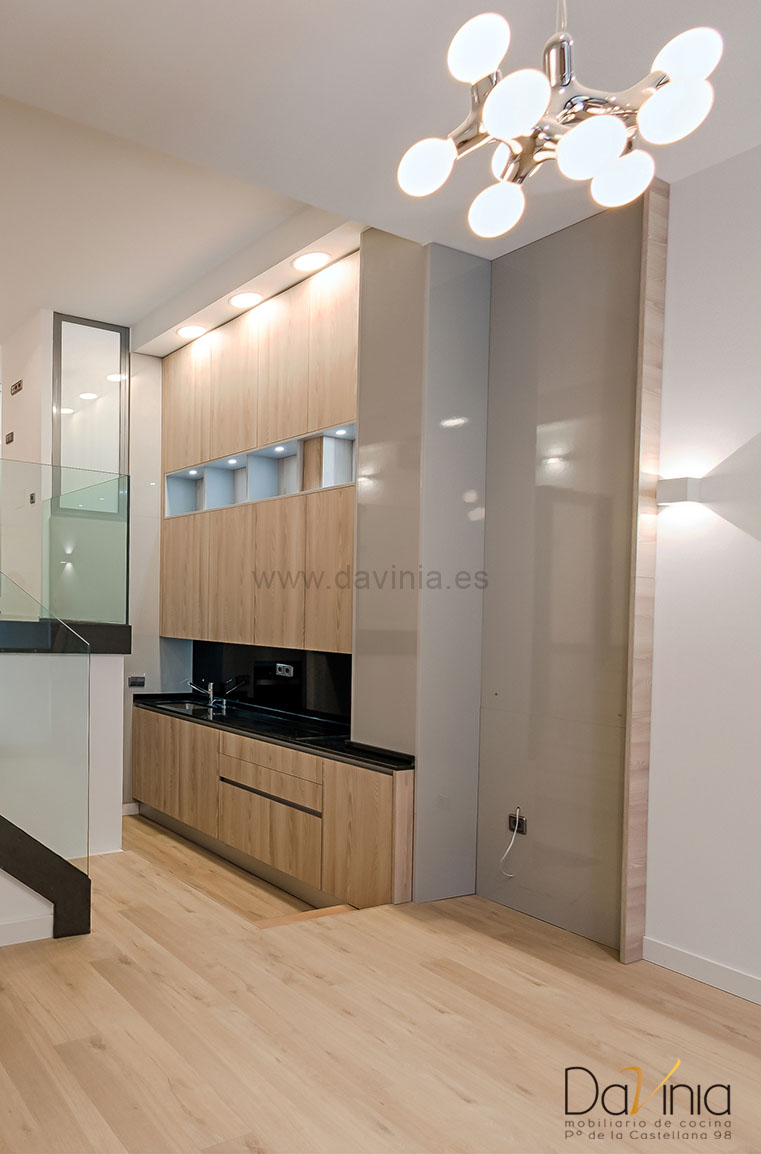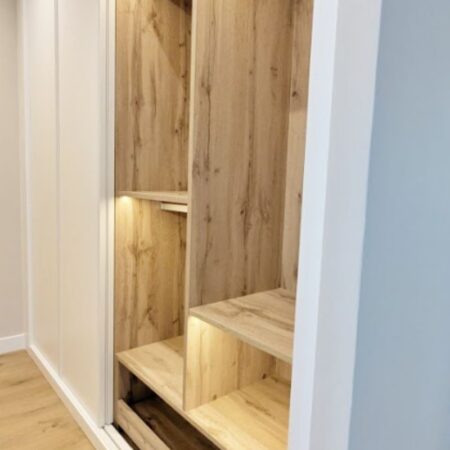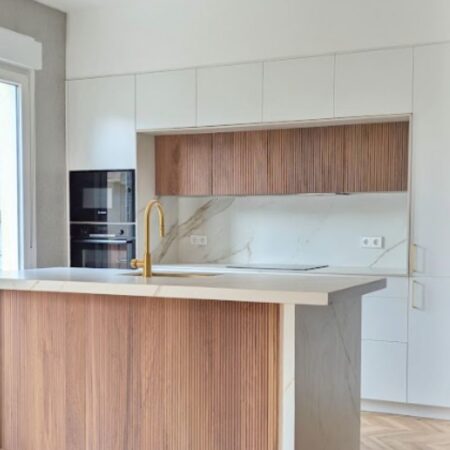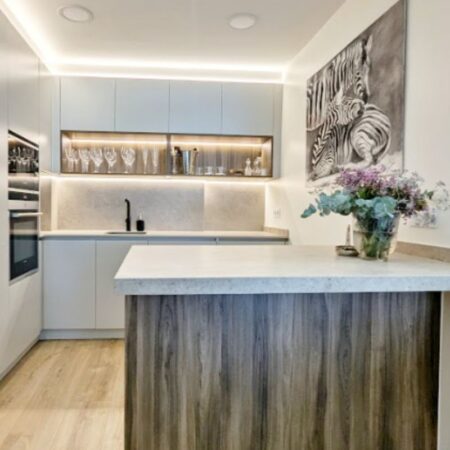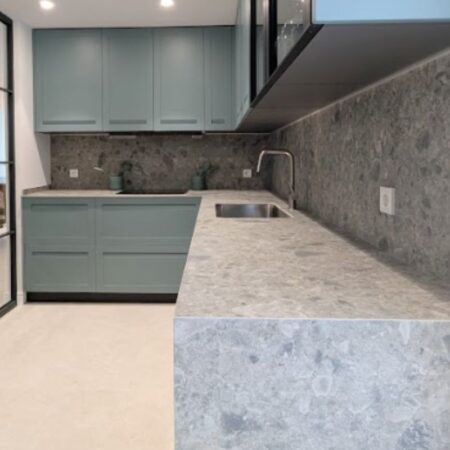This time we share with you the design of a modern and very stylish kitchen in a one-floor attic in Madrid, with a loft-type layout. Specifically, the project was carried out by Coro Garrido, interior designer for ARKin, collaborating with the professionals at Davinia.
The goal was to obtain a functional kitchen in a space with a ceiling that had a height of less than 5 m and that were made the most of to provide a lot of storage space.
Regarding the furniture, high-quality stratified laminates of imitation wood were used, that matched the floor. A South Africa black colour was used for the countertop. Additionally, glass was used in the splashback area to provide depth.
The empty and lighted spaces in the design of the furniture should also be highlighted and the access to the higher units by using a ladder. In addition, we cannot leave behind the lighting sources layout, with built-in lighting in the ceiling for the cooking area, softer ambient lighting in the ceiling, lighting sources over the sink and the cooking area, and wall lamps for more direct lighting.

